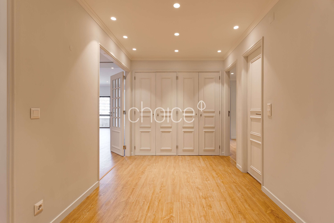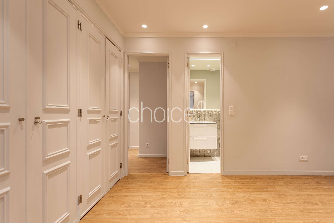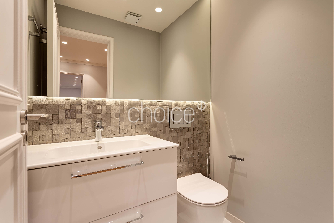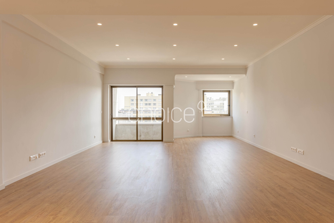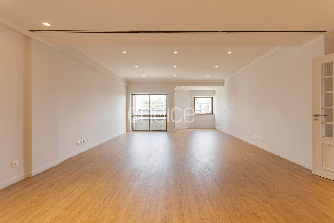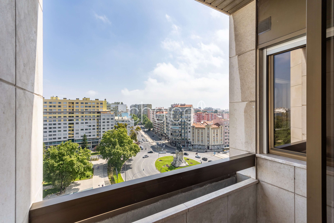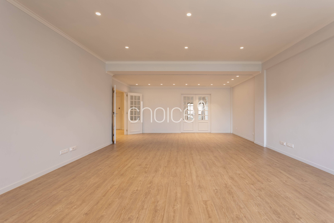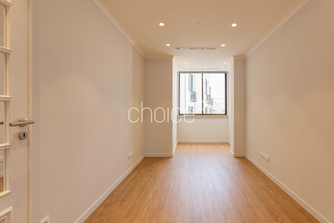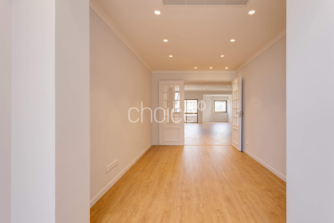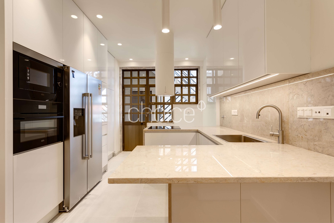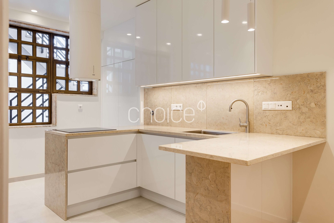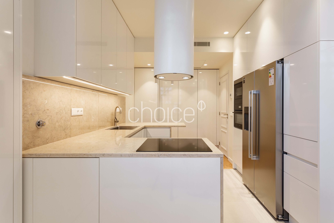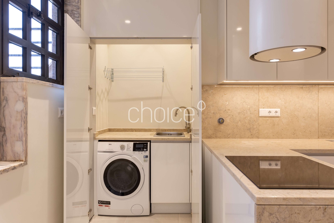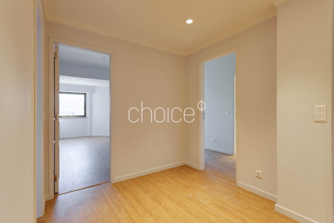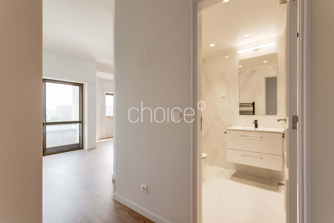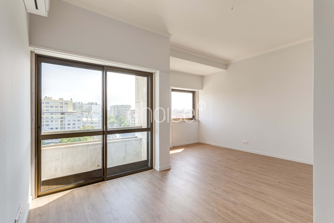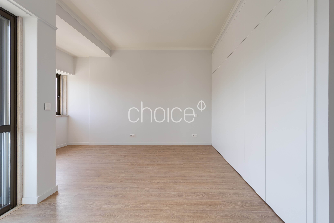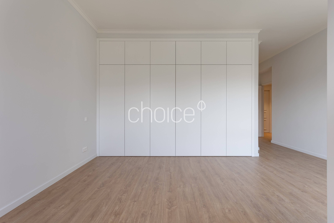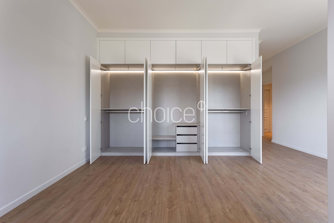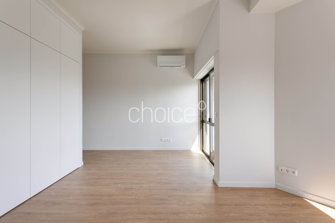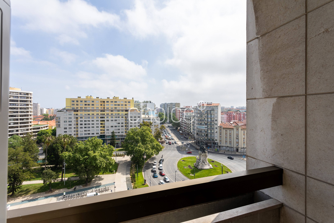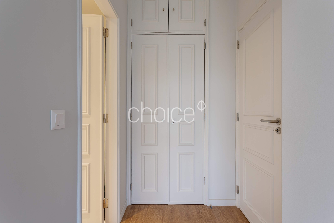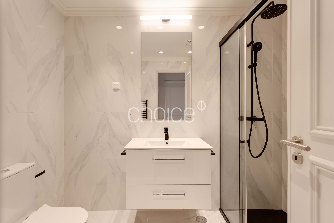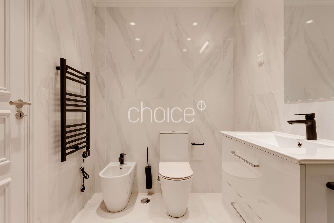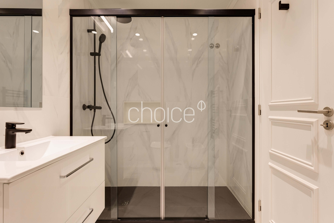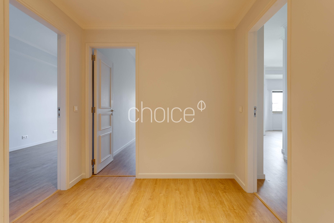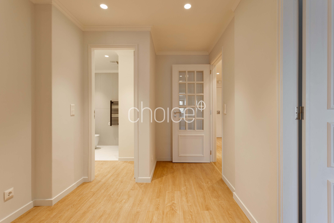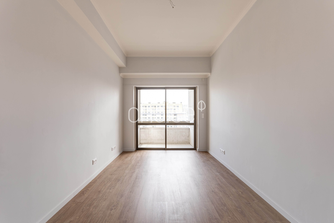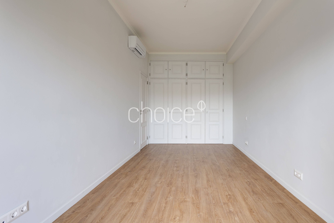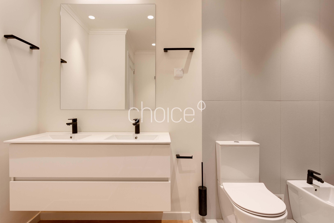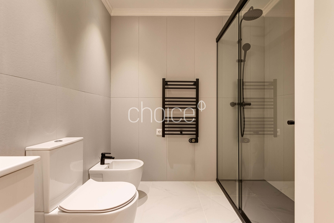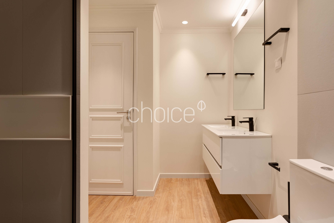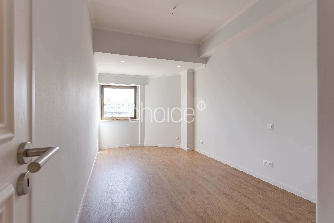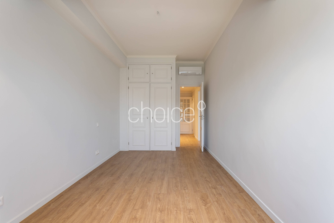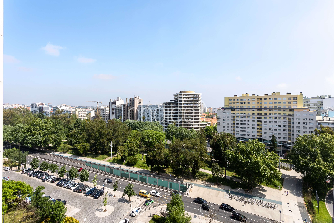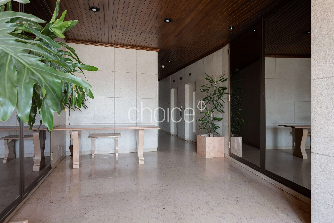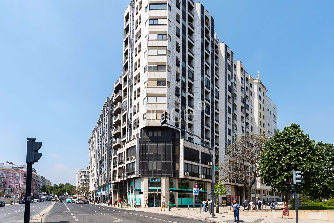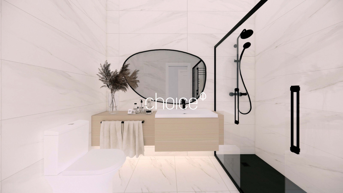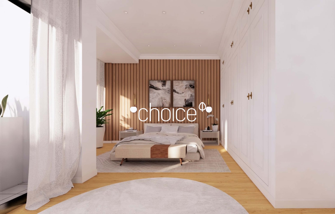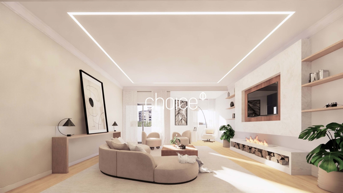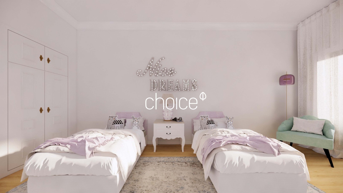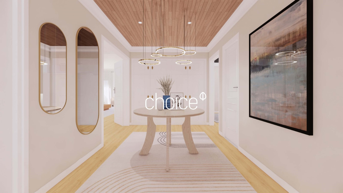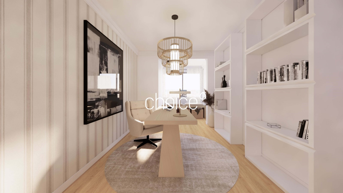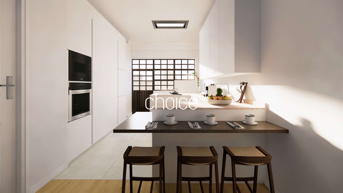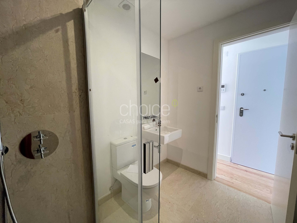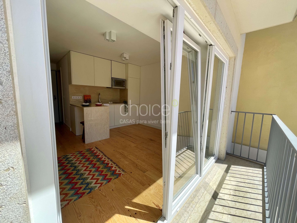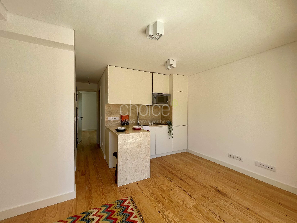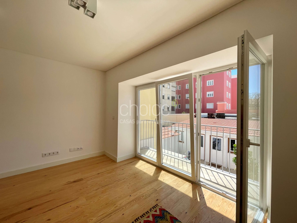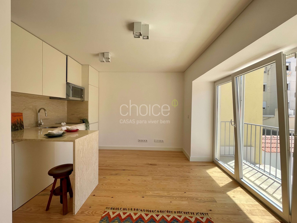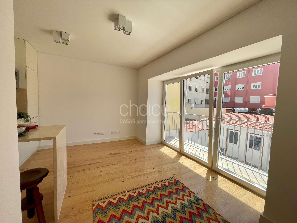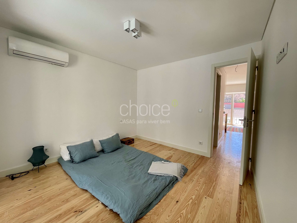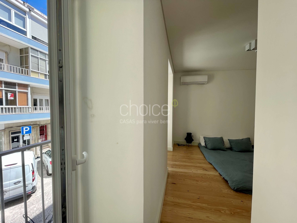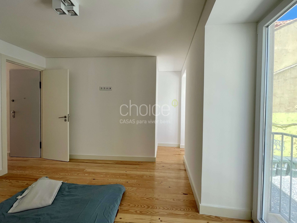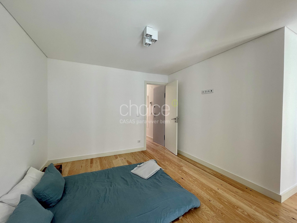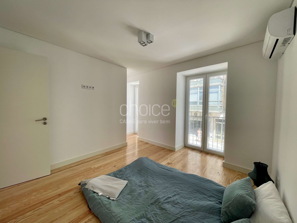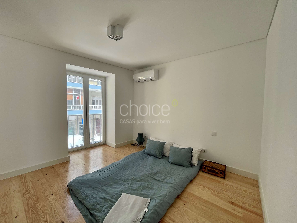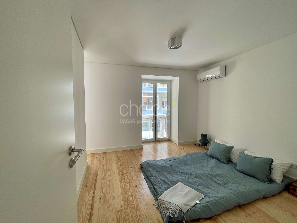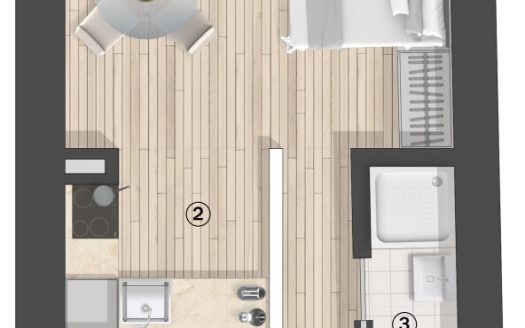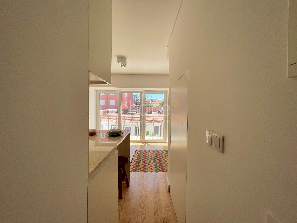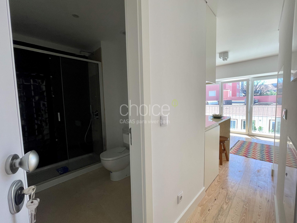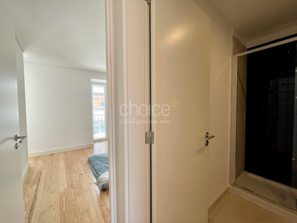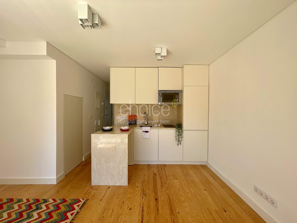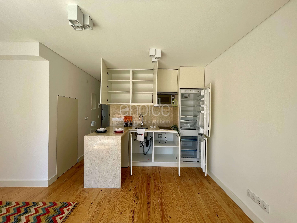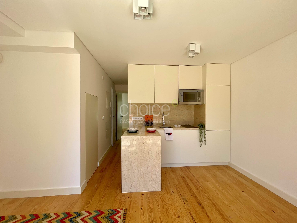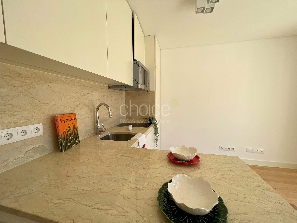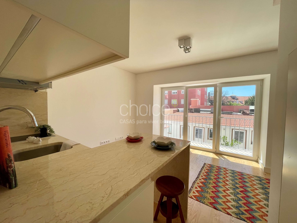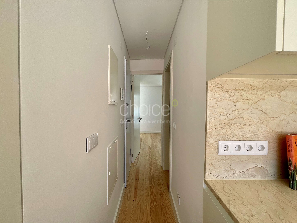Located at the highest point in the city, with breathtaking views, a unique house with a garden and a total area of 1,155m².
Situated on the city’s highest hill, Colina de Santo André, the Graça neighbourhood still has its more picturesque and traditional side, with the locals coexisting perfectly with the countless tourists who visit and stay in the neighbourhood.
Just as various architectural styles, urban murals, palaces and workers’ villages coexist. It’s a typical neighbourhood with its 28 tram and tuk tuk, great restaurants, terraces and two of the city’s most sublime viewpoints, one of which is the Senhora do Monte viewpoint, where this property is located.
The Graça neighbourhood enjoys the reputation of being a safe haven, almost a village within the city where people still greet each other and stroll through the neighbourhood illuminated by the city lights and hemmed in by the Tagus River.
Ground floor flat
This flat with main access to the east opens onto a classic entrance where you can immediately see a white palette of carpentry, framed walls and various plaster ceilings with plant-themed ornaments in the art nouveau style facing east, north and south;
With 333m² of GLA, it has 2 living rooms, a dining room, 2 suites, 1 bedroom and 4 bathrooms, as well as a kitchen and a fantastic winter garden with an iron and glass structure and access to the outside garden that runs alongside the chapel of Senhora do Monte, with access to the garage.
The flat, despite being on the ground floor, is above street level.
Flat 1st Floor left
Gross Private Area – 109m²
Terrace Area – 43m²
Accessed via the palace’s staircase on the north wing, on the first floor we find a fabulous flat comprising a lounge and dining room, a suite, a guest bathroom, a kitchen and a private west-facing terrace with numerous windows opening onto the north, west and south sides of every room. Once again we can glimpse the period carpentry on the doors and shutters as well as the period built-in showcases.
Flat 1st Floor right
Gross Private Area – 132m²
This spacious flat opens onto a corridor with an iron structure demarcating the route, combining the modern with the old.
It essentially comprises 2 bedrooms, 2 bathrooms, a dining room and a kitchen.
The flat is accessed only by stairs and from the existing entrance on the north side of the building’s façade.
2nd floor flat
Gross Private Area – 189m²
Gross private area of the lower floor – 147m²
Gross private area of upper floor – 42m²
Terrace area – 31m²
Balcony area – 6m²
This flat has light from sunrise to sunset, as it is spread over 2 floors, and the top floor is divided into east, south, west and north.3 In 189m² we find 2 bedrooms, 2 marble bathrooms, a kitchen, a private terrace and a living room with access via a French spiral staircase on the 2nd floor where a living room presents itself in the turret of the palace with a geometric harmony of windows offering a 360° view of the beautiful hills of Lisbon hemmed in by the Tagus river and its bridges and on the north side the new avenues that make the city so cosmopolitan.



